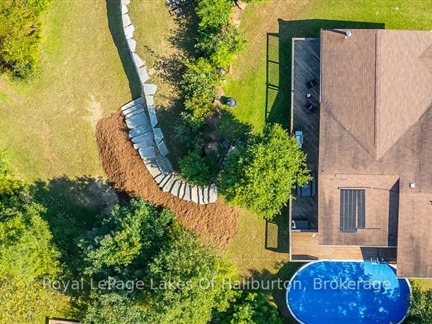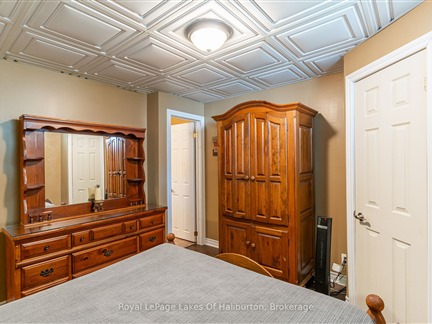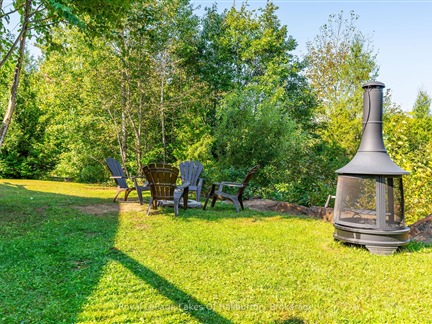2825 IB&O Rail Tr
Highlands East, K0L 2Y0
FOR SALE
$774,900

➧
➧








































Browsing Limit Reached
Please Register for Unlimited Access
4
BEDROOMS3
BATHROOMS1
KITCHENS10
ROOMSX12001234
MLSIDContact Us
Property Description
Experience the perfect blend of comfort and nature in this 3,000 sq. ft. Viceroy-style home, ideally situated on the peaceful, spring-fed McCue Creek at the mouth of the lake. Designed for year-round enjoyment, this 4-bedroom, 3-bathroom retreat features an open-concept layout with soaring cathedral pine ceilings and floor-to-ceiling windows that flood the space with natural light and provide breathtaking water views. The heart of the home is the inviting living area, complete with a propane airtight stove, ceiling fan and seamless access to a wraparound deck perfect for entertaining or simply soaking in the surroundings. Step outside to the above-ground pool and expansive deck, where summer days are best spent in relaxation. The primary suite features a 5pc ensuite, a walk-in closet, and direct deck access. A second spacious bedroom boasts sliding glass doors that open directly onto the pool deck, offering an effortless indoor-outdoor lifestyle. The fully finished lower level is designed for leisure and functionality, offering a large rec room with decorative drop ceiling tiles, pot lights, and dedicated areas for billiards, reading, and relaxation. Additional features include an exercise room, a bonus guest room and a 4-piece bathroom with a Jacuzzi tub and an upgraded walk-in shower. The laundry/utility room is conveniently located on this level. For the hobbyist or craftsman, a separate basement workshop with high ceilings, a woodstove, and its own entrance provides the perfect space for projects year-round. Outside, this picturesque property offers a 3-car garage with a man door and shed. A granite retaining wall and stone steps lead down to the natural shoreline with private dock at the waters edge, where you can enjoy kayaking, pedal boating or casting a line for bass and walleye in McCue Lake (approx14 ft deep). With direct access to the multi-use rail trail, adventure awaits in every season. This turn-key home is ready for its next family to enjoy!
Call
Listing History
| List Date | End Date | Days Listed | List Price | Sold Price | Status |
|---|---|---|---|---|---|
| 2024-12-10 | 2025-02-10 | 62 | $797,700 | - | Terminated |
Property Features
Lake Access, Park, River/Stream, Wooded/Treed
Call
Property Details
Street
City
Property Type
Detached, Bungalow
Approximate Sq.Ft.
1500-2000
Acreage
.50-1.99
Fronting
North
Taxes
$2,788 (2024)
Basement
Full
Exterior
Wood
Heat Type
Forced Air
Heat Source
Propane
Air Conditioning
Central Air
Water
Well
Pool
Abv Grnd
Parking Spaces
10
Driveway
Private
Garage Type
Detached
Call
Room Summary
| Room | Level | Size | Features |
|---|---|---|---|
| Mudroom | Main | 5.91' x 15.91' | |
| Kitchen | Main | 11.68' x 11.09' | Open Concept, Cathedral Ceiling, Pantry |
| Dining | Main | 7.35' x 9.09' | W/O To Deck, Open Concept, Cathedral Ceiling |
| Living | Main | 18.83' x 18.77' | Open Concept, Cathedral Ceiling, Window Flr to Ceil |
| Prim Bdrm | Main | 11.58' x 15.85' | W/O To Deck, W/I Closet, 5 Pc Ensuite |
| 2nd Br | Main | 9.84' x 11.09' | Laminate, Closet, Ceiling Fan |
| 3rd Br | Main | 8.60' x 9.42' | Laminate, Closet, Ceiling Fan |
| 4th Br | Main | 10.66' x 12.93' | W/O To Pool, Closet, Ceiling Fan |
| Bathroom | Main | 6.99' x 10.01' | 4 Pc Bath |
| Rec | Lower | 14.83' x 29.66' | Pot Lights, B/I Bookcase |
| Exercise | Lower | 11.84' x 12.50' | |
| Other | Lower | 11.09' x 12.17' | Laminate |
Call
Listing contracted with Royal Lepage Lakes Of Haliburton
Similar Listings
Situated on a private 3.8-acre wooded lot, this custom-built home at 9319 County Road 503 offers over 2,100 square feet of finished living space with 3 bedrooms and 2 bathrooms. Located just 20 minutes from the charming town of Haliburton, this property combines exceptional craftsmanship with tranquil surroundings. The home showcases an elegant open concept design with vaulted custom ceilings that create a sense of grandeur. The stunning living room serves as the centerpiece of this home, featuring soaring ceilings and a WETT certified fireplace that creates an irresistibly cozy atmosphere. The heart of this residence though, is the custom kitchen, meticulously designed for both function and beauty. Each of the three bedrooms provides a peaceful retreat, while the two bathrooms feature quality fixtures and finishes. The primary bedroom serves as a personal sanctuary, showcasing custom cabinetry as well as a spa-like ensuite bathroom to unwind and rejuvenate. Throughout the home, solid pine flooring harvested from trees on the property itself adds authentic character and warmth to every step. Convenience meets luxury with an attached three-car garage that's fully insulated and heated, perfect for year-round use. The outdoor living spaces are equally impressive, featuring a custom deck and a spacious screened-in porch housing a relaxing hot tub. An above-ground pool provides summer enjoyment. The fully landscaped grounds display mature perennials and thoughtful plantings that complement the natural woodland setting. Gather around the fire pit on cool evenings or unwind under the wooden pergola, surrounded by the peaceful sounds of nature. This exceptional property represents craftsmanship at its finest, where luxury amenities meet quality construction in a private setting that must be experienced to be truly appreciated.
Call
Waterfront Home for Sale on Wilbermere Lake, Haliburton County. This well-maintained waterfront home offers a perfect blend of comfort and nature on the peaceful shores of Wilbermere Lake. The flat, usable lot is surrounded by towering trees, providing a private retreat with great road access. Enjoy a sandy beach and calm waters, ideal for even the youngest swimmers, boat activities, and relaxing. The home features 3 bedrooms, 2 full bathrooms, and a bright, open layout with loads of windows. A new deck overlooks the lake, perfect for outdoor entertaining. The lower level includes a mudroom, rec room, laundry, and storage. Two propane fireplaces provide cozy warmth year-round. A detached double garage offers plenty of space for vehicles and toys, while a canoe and kayak rack at the shoreline ensures easy access to the water. With a drilled well and meticulous previous care, this property is move-in ready for your lakefront lifestyle.
Call
This sprawling property spans 9.4 acres with 840' of clean waterfront on the Irondale River. The newly renovated home is larger than it looks with 4 bedrooms, 2 full baths and gleaming pine ceilings throughout. We especially love the additional ground floor family room (currently used as a games room) that could be used a lovely in-law or master suite with its own washroom. The home has been updated with a new kitchen, bathrooms, flooring and paint throughout. Outdoors, you will find extensive decking, a screened-in porch to dine al fresco, a playground and acres of level property for any project you've been dreaming of. Beach volleyball, anyone?! Match your friends, and then cool off in the clean, deep river. Tinker away in your spacious driveshed with power, or hike through the mixed forest. This property has something for everyone, and is located just minutes from the Village of Gooderham, where you'll find a library, market and public beach! Haliburton is an easy 15 minute drive, and Sir Sams Ski just 35 mins away. This home is being sold completely turnkey and includes furnishings, riding lawn mower and more. The acreage must be seen to be appreciated, book your showing today! Irondale River is excellent for canoe/kayaking, swimming, fishing and navigable by small motorized boat.
Call








































Call


